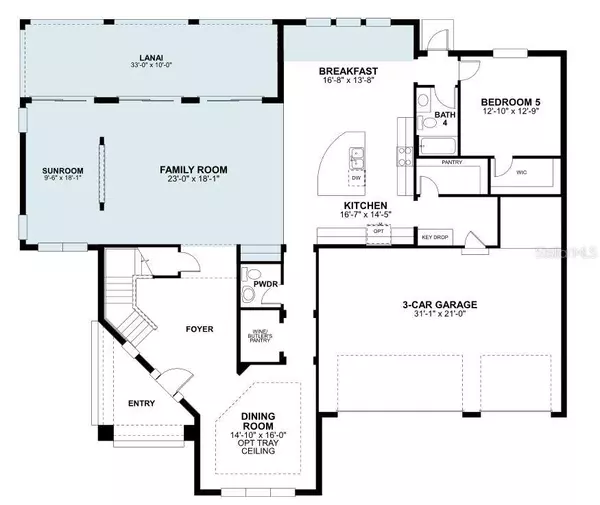For more information regarding the value of a property, please contact us for a free consultation.
1152 HULL ISLAND DR Oakland, FL 34787
Want to know what your home might be worth? Contact us for a FREE valuation!

Our team is ready to help you sell your home for the highest possible price ASAP
Key Details
Sold Price $857,835
Property Type Single Family Home
Sub Type Single Family Residence
Listing Status Sold
Purchase Type For Sale
Square Footage 4,009 sqft
Price per Sqft $213
Subdivision Hull Island At Oakland
MLS Listing ID O5874578
Sold Date 03/26/21
Bedrooms 5
Full Baths 4
Half Baths 1
Construction Status Appraisal,Financing,Inspections
HOA Fees $122/mo
HOA Y/N Yes
Year Built 2020
Annual Tax Amount $1,765
Lot Size 0.290 Acres
Acres 0.29
Property Description
Under Construction. With 5 beds, 4 ½ baths, a loft, a sunroom, and a 3-car garage, this plan puts the space where you need it without skimping on the style and design. Enjoy beautiful views of Lake Apopka through the plethora of glass on the back of the home. The family room showcases a stunning tray ceiling and beautiful unobstructed views of the lake. The sun room further accentuates how perfect this floorplan is for this lake homesite. The kitchen showcases ample cabinetry, quartz countertops, and a huge walk-in pantry. The white farmhouse sink, diamond-shaped backsplash, and GE® slate-finish appliance package, including a wall oven and built-in micro and an exhaust hood mounted over a natural gas cooktop will keep the chef happy. Downstairs is a guest suite with walk-in closet and full bath. Wood-look tile and crown molding can be found in the main areas downstairs, while 8-foot interior doors can be found throughout. Upstairs, you will notice the three secondary bedrooms all with walk-in closets tucked down the hall with a shared bath. An additional bathroom has be added to one creating a lovely guest suite. The laundry room is perfectly located near all the bedrooms for ease of use. Sectioned off nicely from the rest of the second floor you’ll find the loft. The owner’s suite bath showcases separate quartz-topped vanities, a walk-in shower with 12x24 tile extending to the ceiling, and a corner set free standing tub that screams spa. Contact us today to schedule a tour of this Lake Apopka home for sale!
Location
State FL
County Orange
Community Hull Island At Oakland
Zoning PUD
Rooms
Other Rooms Breakfast Room Separate, Family Room, Formal Dining Room Separate, Formal Living Room Separate, Great Room, Loft
Interior
Interior Features High Ceilings, Living Room/Dining Room Combo, Open Floorplan, Other, Solid Wood Cabinets, Stone Counters, Walk-In Closet(s)
Heating Central, Natural Gas
Cooling Central Air
Flooring Carpet, Ceramic Tile
Fireplace false
Appliance Built-In Oven, Cooktop, Dishwasher, Disposal, Microwave, Tankless Water Heater
Laundry Laundry Room
Exterior
Exterior Feature Irrigation System
Parking Features Driveway, Garage Door Opener
Garage Spaces 3.0
Community Features Deed Restrictions, Playground, Pool
Utilities Available Cable Available, Natural Gas Available, Sprinkler Meter, Street Lights
Amenities Available Fence Restrictions, Maintenance, Playground, Pool
Waterfront Description Lake
View Y/N 1
View Water
Roof Type Shingle
Porch Covered, Rear Porch
Attached Garage true
Garage true
Private Pool No
Building
Lot Description Sidewalk, Paved
Entry Level Two
Foundation Slab
Lot Size Range 1/4 to less than 1/2
Builder Name MI Homes
Sewer Public Sewer
Water Public
Structure Type Block,Stucco
New Construction true
Construction Status Appraisal,Financing,Inspections
Schools
Elementary Schools Tildenville Elem
Middle Schools Lakeview Middle
High Schools West Orange High
Others
Pets Allowed Breed Restrictions, Yes
HOA Fee Include Pool,Maintenance Grounds,Maintenance,Pool
Senior Community No
Pet Size Medium (36-60 Lbs.)
Ownership Fee Simple
Monthly Total Fees $122
Acceptable Financing Cash, Conventional, FHA, VA Loan
Membership Fee Required Required
Listing Terms Cash, Conventional, FHA, VA Loan
Special Listing Condition None
Read Less

© 2024 My Florida Regional MLS DBA Stellar MLS. All Rights Reserved.
Bought with CENTURY 21 CARIOTI
GET MORE INFORMATION





